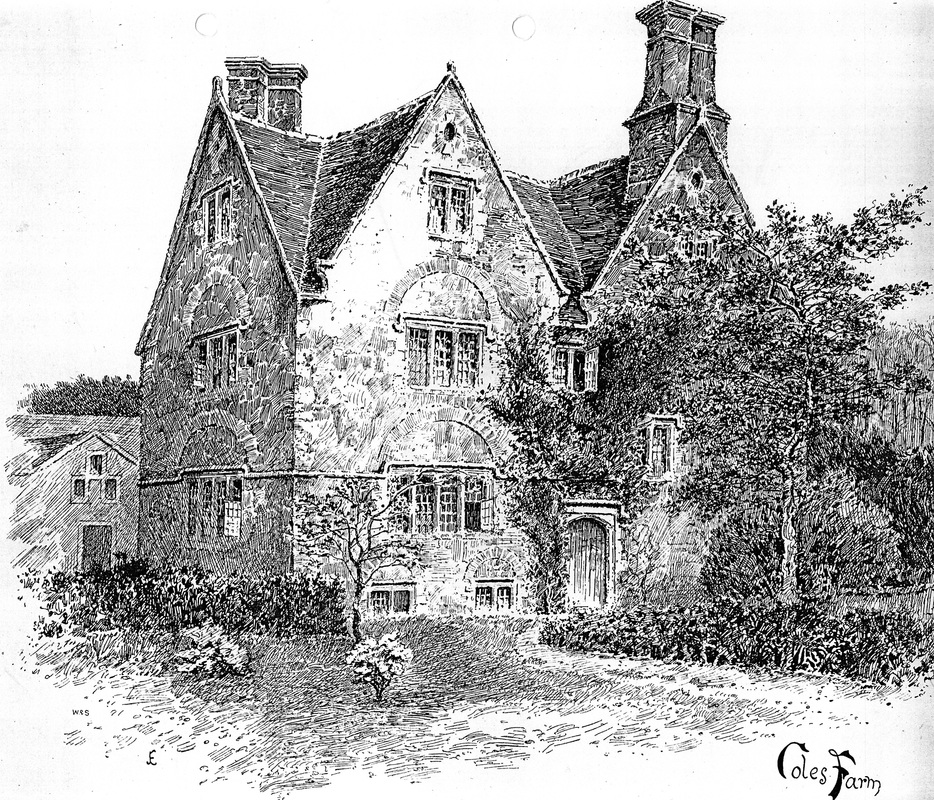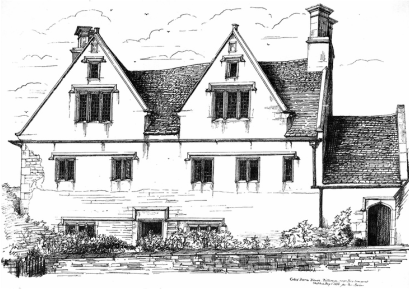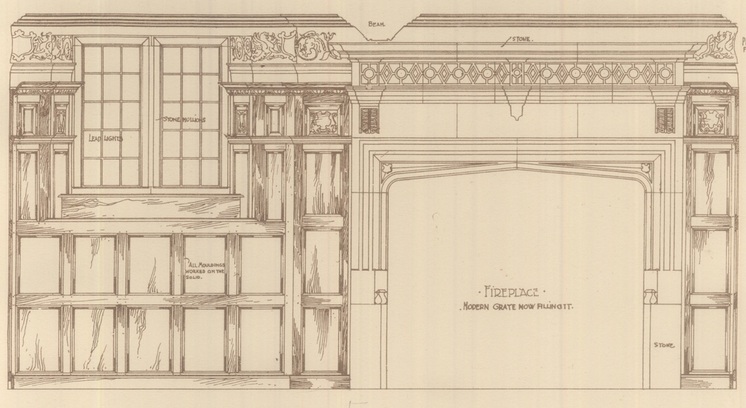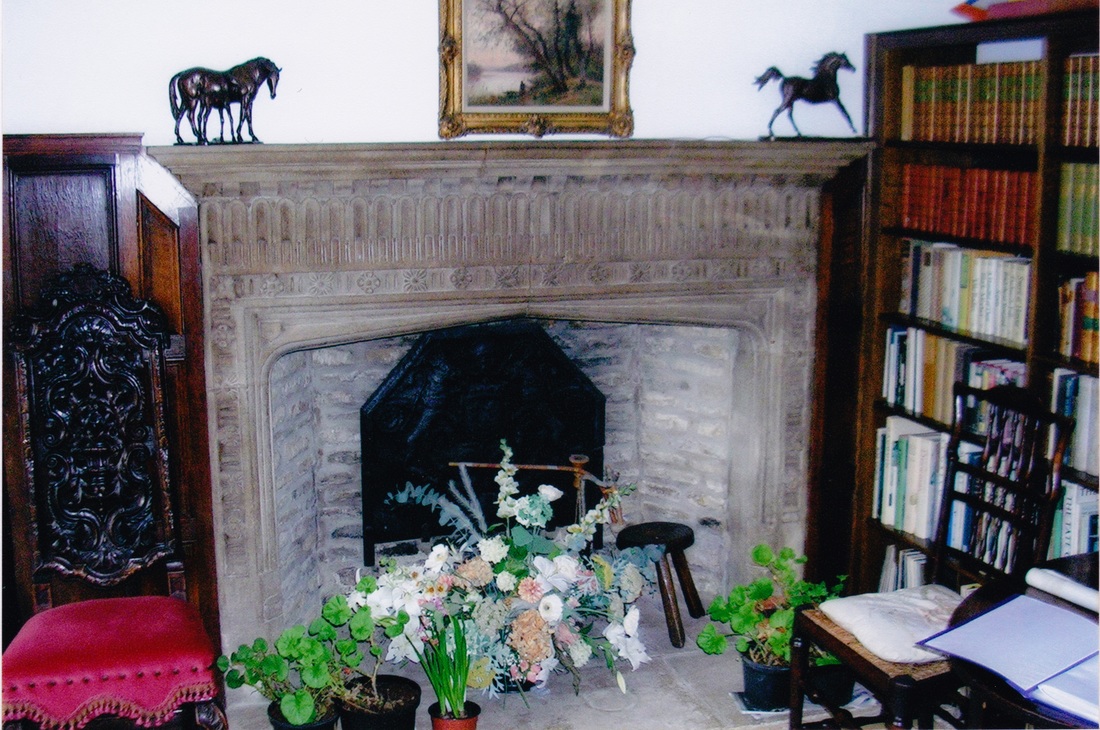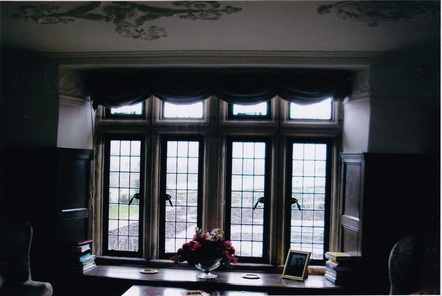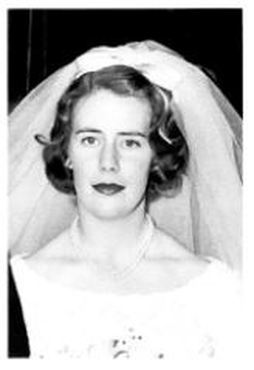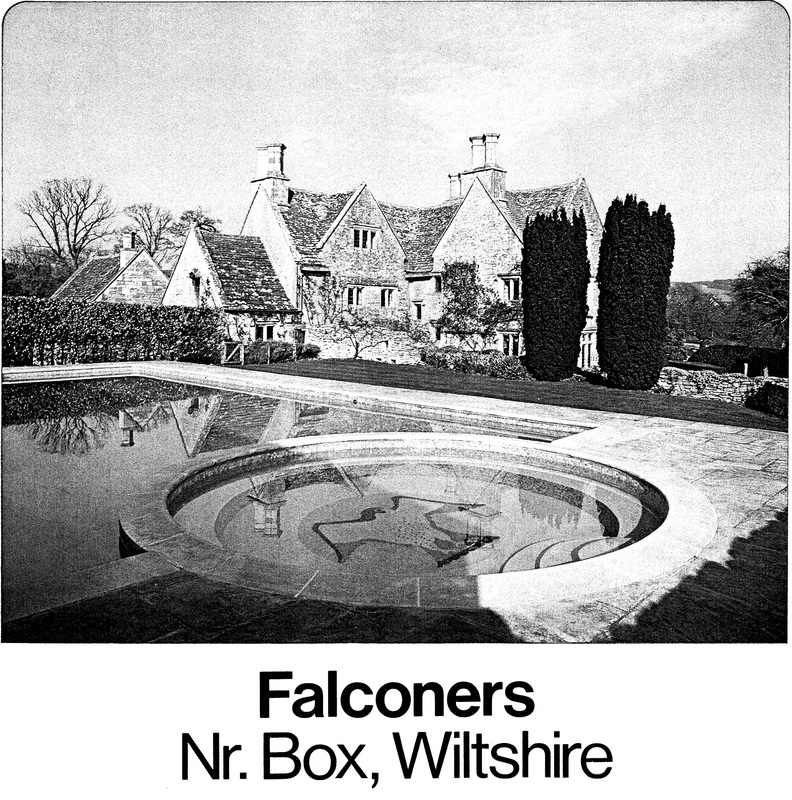|
Coles Farm and
Its Remarkable Owners David Rawlings February 2016 Pictures courtesy David Rawlings, unless otherwise stated Coles Farm is one of the grandest houses in Box and it was listed as one of the ten Tudor and Stuart Mansions in an earlier issue of the website. But its story has had many ups and downs as well as some of the most remarkable people to ever live in the village. Right: Illustration dated 1894 (SJ Elyard) |
The description of Coles Farm in Some Old Wiltshire Homes, published in 1894, mentions that in the year of 1633 Peter Webb of Marshfield purchased lands at Coles and Rudloe and subsequently erected Coles Farm around 1645 (being the date over the door). The book states that the Rudloe property had been sold off many years before but Coles Farm had remained in the Webb family ever since, although leased out to various tenants over the years. Several other publications record the fact that Coles Farm was the dower house of nearby Cheney Court. It is alleged that there was a secret underground tunnel between the two houses.
The census records show that that the property was used as a farmhouse for most of the late 1800s. For much of the time it was occupied by the Rawlings and Hobbs families, whose story was given in the last issue of the website, until they moved to Cheney Court Farm about 1881. Thereafter Albert Horsell farmed at Coles and after him James Giddings. But in the 1901 census the house was recorded as uninhabited. This wasn't the end of the property, rather the beginning of its amazing history involving some of the most colourful people you could imagine.
The census records show that that the property was used as a farmhouse for most of the late 1800s. For much of the time it was occupied by the Rawlings and Hobbs families, whose story was given in the last issue of the website, until they moved to Cheney Court Farm about 1881. Thereafter Albert Horsell farmed at Coles and after him James Giddings. But in the 1901 census the house was recorded as uninhabited. This wasn't the end of the property, rather the beginning of its amazing history involving some of the most colourful people you could imagine.
|
Falling Into Disrepair
The late 19th century drawings of the dining room (now used as a library but I shall continue to refer to it as the dining room) by Herbert Hall that appeared in the Architectural Association Sketchbook, Series 3, Vol 7, are an amazing record of the original appearance of that room and show that the house was in good condition at that time. But when the drawings were published in 1903 the drawing of the fireplace was annotated The House is in a very neglected state & much of the panelling removed since drawings made. Left: The house in 1868 |
The 1901 census showed the house to be empty and Memorials of Old Wiltshire - Some Old Houses published in 1906 noted that Coles Farm is An interesting ruin in the Elizabethan style, but dated 1645. In 1907 a book by Allan Fea, Nooks & Corners of Old England, also says the house is fast falling to decay with broken windows and panelled rooms open to the weather. Local anecdotes report children entering the house and using the old panelling to make a fire in the cellar.
Although empty, the house became the setting of a literary work. A novel called The Rose-Spinner, by Mary Deane, published in 1904, mentions that Coles Farm was in a very poor state (although the story was set in 1720). Even so, it was the hiding place for smugglers and the setting of a remarkable stroke of fortune when the heroine goes through the ruined house to the dining room where she finds a bag of gold hidden behind the wainscot.
The house apparently went into decay because the owner was abroad and there was a dispute over the inheritance in a family will. But it must have been restored shortly after 1907 because in a book Highways & Byways in Wiltshire written before August 1914 comment is made on a beautiful room on the ground floor with rich panelling and plaster ceiling and no mention is made of any neglect.
Although empty, the house became the setting of a literary work. A novel called The Rose-Spinner, by Mary Deane, published in 1904, mentions that Coles Farm was in a very poor state (although the story was set in 1720). Even so, it was the hiding place for smugglers and the setting of a remarkable stroke of fortune when the heroine goes through the ruined house to the dining room where she finds a bag of gold hidden behind the wainscot.
The house apparently went into decay because the owner was abroad and there was a dispute over the inheritance in a family will. But it must have been restored shortly after 1907 because in a book Highways & Byways in Wiltshire written before August 1914 comment is made on a beautiful room on the ground floor with rich panelling and plaster ceiling and no mention is made of any neglect.
Twentieth Century Owners
William and Kate Moger
Sometime in the early 20th century, Coles Farm was sold off from the Webb estate and the first private buyers were William and Kate Moger who bought the house in 1930 and kept it until the early 1950s. Bill Moger had a large solicitors' practice in Queen Square, Bath, which still exists today. He was a great horseman and in the early days he would close the solicitors' office for all of August and ride his horse down to Exmoor, a distance of 70 miles, to spend his holiday there. Sadly their only son, Captain Hugh Moger, died of wounds suffered in Burma when serving in the Advance Tactical Allied Land Forces in 1945.[1]
Although the Mogers appear to have loved the house, they made some strange decisions about improving it. They enjoyed entertaining on a large scale and demolished an internal wall, opposite the fireplace in the hall, to allow more room for a large party they gave in 1938 (the wall has since been restored).
There was worse. The fireplace in the dining room in 1960 was not the same as that shown in the drawings in the AA Sketchbook. Local legend has it that a wealthy American who was visiting in the 1930s, had admired the original fireplace and bought it to ship back to America. Whilst it cannot be proved, this man may have been William Randolph Hearst, who also bought the Great Hall from Bradenstoke Priory to install in his mansion, St Donat's Castle, Glamorgan. I sent the AA drawing of the fireplace to the current owners of the castle but they did not recognise it as one currently installed in the castle.
William and Kate Moger
Sometime in the early 20th century, Coles Farm was sold off from the Webb estate and the first private buyers were William and Kate Moger who bought the house in 1930 and kept it until the early 1950s. Bill Moger had a large solicitors' practice in Queen Square, Bath, which still exists today. He was a great horseman and in the early days he would close the solicitors' office for all of August and ride his horse down to Exmoor, a distance of 70 miles, to spend his holiday there. Sadly their only son, Captain Hugh Moger, died of wounds suffered in Burma when serving in the Advance Tactical Allied Land Forces in 1945.[1]
Although the Mogers appear to have loved the house, they made some strange decisions about improving it. They enjoyed entertaining on a large scale and demolished an internal wall, opposite the fireplace in the hall, to allow more room for a large party they gave in 1938 (the wall has since been restored).
There was worse. The fireplace in the dining room in 1960 was not the same as that shown in the drawings in the AA Sketchbook. Local legend has it that a wealthy American who was visiting in the 1930s, had admired the original fireplace and bought it to ship back to America. Whilst it cannot be proved, this man may have been William Randolph Hearst, who also bought the Great Hall from Bradenstoke Priory to install in his mansion, St Donat's Castle, Glamorgan. I sent the AA drawing of the fireplace to the current owners of the castle but they did not recognise it as one currently installed in the castle.
A condition of the purchase was that he had to provide a suitable replacement fireplace and that is the one now in place (below left). It is also clear from the drawings in the AA Sketchbook that the window sill in the dining room has been lowered, sometime prior to 1972, to allow a better view down the valley (below right).
Mr Robin Morley bought the house from the Mogers in 1952 and owned it for twenty years until it was auctioned in July 1972 for £85,000. Mr Morley then moved up the hill to Alcombe Manor where his family still live.
|
Lady Juliet de Chair
The beautiful Lady Ann Juliet Dorothea Maud Fitzwilliam bought the house in 1972 after her divorce from Victor Hervey, 6th Marquess of Bristol, reputed to have been called The Reptile by some of his family. Lady Juliet was born in 1935, the eldest daughter of William Wentworth-Fitzwilliam DSC, 8th Earl Fitzwilliam. In 1974 she married Somerset Struben de Chair, who, as an Oxford undergraduate, had predicted the Second World War. Said to be fabulously wealthy, the couple owned many properties but it was special to Lady Juliet and they restored the property without regard to cost. Unfortunately Lady Juliet thought the dark wood panelling in the dining room was oppressive and removed the highest strip of panelling. The photograph of this room in the auction catalogue of July 1972 shows the panelling at its original height. |
The autobiography of Somerset de Chair, called Morning Glory (originally called The Indiscretions of a Self-Confessed Heterosexual) unfortunately only covers his life until the Second World War when he was wounded. He was an exceptional character who became a Member of Parliament at the age of 24 but later said that success had come too easily and too early. His first wife, Carmen, gave him a red-headed prostitute, Lucienne, for his birthday. Somerset called her Petra (the rose red city half as old as time) [2] because she had had rose red titties, half as old as mine! He was a real character, he loved all women. He had six children by four wives. Lady Juliet was his fourth wife and 23 years his junior. He died in 1995. Lady Juliet and Somerset had one daughter, called Helena, who married the North-East Somerset Member of Parliament, Jacob Rees-Mogg, well-known as a euro-sceptic.
Perhaps the most eccentric change of the 1972 reconstruction was the decision to re-name the house Falconers. It reflected the design of the swimming pool where a mosaic of the bird was included on the floor of the pool (the pool is now filled in). It is alleged that Lady Juliet said she couldn't possibly call the house Coles Farm because Daddy's gardener was called Coles.
Perhaps the most eccentric change of the 1972 reconstruction was the decision to re-name the house Falconers. It reflected the design of the swimming pool where a mosaic of the bird was included on the floor of the pool (the pool is now filled in). It is alleged that Lady Juliet said she couldn't possibly call the house Coles Farm because Daddy's gardener was called Coles.
As part of the modernisation work in 1972, the passage from the original entrance hall through to the old kitchen was blocked off and is now used for storage. A new entrance hall was created by closing in the gap between the more recent building near the yard entrance and the main house. A passageway was also built at the side of the house nearest the road to provide a path from the modern kitchen through to the old kitchen and thence to the hall. The roof guttering was replaced at this time and the lead gutter boxes have Lady Juliet's initials on them and the date of 1974. Lady Juliet sold the house in 1981. In 1997 she married Dr Christopher Tadgell, and after lived at Bourne Park House, Canterbury. Lady Juliet regularly appeared in The Times rich list as she inherited £45 million.
Colin Marshall of British Airways
When Coles Farm was put on the market in 1981, the estate agents described it as offering luxury beyond the dreams of avarice with an exotic pool and a garage adapted to house a Corniche ! In that year, I contacted the new owner, Colin Marshall, the charismatic chief executive and later chairman of British Airways from 1983 to 2004, and sent him the drawing of Coles Farm from Some Old Wiltshire Homes. He mentioned that he thought the outside door facing down the hill had been moved to the right, probably by Mr Robin Morley. This door is very heavy and appears to be of great age, with a huge key to the lock.
Mr Marshall is generally accepted as the man who turned round the fortunes of the airline company by basing his corporate changes on his personal experience as a passenger under the slogan Putting People First. The Marshalls only owned the property for a short while in 1981 and sold it a year later.
When Coles Farm was put on the market in 1981, the estate agents described it as offering luxury beyond the dreams of avarice with an exotic pool and a garage adapted to house a Corniche ! In that year, I contacted the new owner, Colin Marshall, the charismatic chief executive and later chairman of British Airways from 1983 to 2004, and sent him the drawing of Coles Farm from Some Old Wiltshire Homes. He mentioned that he thought the outside door facing down the hill had been moved to the right, probably by Mr Robin Morley. This door is very heavy and appears to be of great age, with a huge key to the lock.
Mr Marshall is generally accepted as the man who turned round the fortunes of the airline company by basing his corporate changes on his personal experience as a passenger under the slogan Putting People First. The Marshalls only owned the property for a short while in 1981 and sold it a year later.
Modern Owners
I visited Coles Farm in 2006 and 2007 and met Mr and Mrs Lambert, who owned the house after the Marshalls. They had moved from Kent after falling in love with the house during a visit to Bath and lived there for 25 years. They fortunately had changed the name of the property back to the original Coles Farm. By 2007, they were planning to move to Briary Orchard, across the road, the original farm labourers' cottage in Briary field belonging to Coles Farm. The house then reverted back to the Morley family who had lived there from 1952 to 1972.
I visited Coles Farm in 2006 and 2007 and met Mr and Mrs Lambert, who owned the house after the Marshalls. They had moved from Kent after falling in love with the house during a visit to Bath and lived there for 25 years. They fortunately had changed the name of the property back to the original Coles Farm. By 2007, they were planning to move to Briary Orchard, across the road, the original farm labourers' cottage in Briary field belonging to Coles Farm. The house then reverted back to the Morley family who had lived there from 1952 to 1972.
Architecture of the House
There is a first floor entrance to the house from the old farm yard, up a flight of steps and into a room with small ornate windows facing the yard. The original purpose of this room is not known but because of the shape of the windows (which appear ecclesiastical) there is speculation that it may have been used as a small chapel and a resting place for pilgrims at one time. It is more likely to have been a grain store but in recent times it has been used as a dressing room for one of the main bedrooms.
The owners have been told that the old kitchen fireplace may pre-date the building of the house in 1645. It is possible that this fireplace was salvaged from a redundant building elsewhere and re-used here.
Nikolas Pevsner, the architectural historian, gives the house a brief mention in his book on Wiltshire in the Buildings of England series published in 1963, for example Three stories, gables, mullioned windows, inside contemporary plasterwork.
There is a first floor entrance to the house from the old farm yard, up a flight of steps and into a room with small ornate windows facing the yard. The original purpose of this room is not known but because of the shape of the windows (which appear ecclesiastical) there is speculation that it may have been used as a small chapel and a resting place for pilgrims at one time. It is more likely to have been a grain store but in recent times it has been used as a dressing room for one of the main bedrooms.
The owners have been told that the old kitchen fireplace may pre-date the building of the house in 1645. It is possible that this fireplace was salvaged from a redundant building elsewhere and re-used here.
Nikolas Pevsner, the architectural historian, gives the house a brief mention in his book on Wiltshire in the Buildings of England series published in 1963, for example Three stories, gables, mullioned windows, inside contemporary plasterwork.
Appendix
The decennial census entries relating to Coles Farm are:
1841 - Thomas Rawlings, Farmer, born Cherhill, eight in household
1851 - George Ross, Clergyman, born Edinburgh, three in household plus seven servants
1861 - Humphrey Hobbs, Farmer of 140 acres, born Box, seven in household plus one servant
1871 - Humphrey Hobbs, Farmer, born Box, six in household plus one servant
1881 - Albert Horsell, Farmer of 67 acres, born Batheaston, eleven in household
1891 - James Giddings, Farmer, born Great Cheverell, four in household
1901 - Uninhabited
1911 - Uninhabited
The decennial census entries relating to Coles Farm are:
1841 - Thomas Rawlings, Farmer, born Cherhill, eight in household
1851 - George Ross, Clergyman, born Edinburgh, three in household plus seven servants
1861 - Humphrey Hobbs, Farmer of 140 acres, born Box, seven in household plus one servant
1871 - Humphrey Hobbs, Farmer, born Box, six in household plus one servant
1881 - Albert Horsell, Farmer of 67 acres, born Batheaston, eleven in household
1891 - James Giddings, Farmer, born Great Cheverell, four in household
1901 - Uninhabited
1911 - Uninhabited
Bibliography
Herbert Hall, Architectural Association Sketchbook, Series 3, Vol 7, 1903
Mary Deane, The Rose-Spinner, 1904
SJ Elyard, Some Old Wiltshire Homes, 1894
Allan Fea, Nooks & Corners of Old England, 1907
Memorials of Old Wiltshire - Some Old Houses, 1906
Highways & Byways in Wiltshire, 1914
Somerset de Chair, Morning Glory
Herbert Hall, Architectural Association Sketchbook, Series 3, Vol 7, 1903
Mary Deane, The Rose-Spinner, 1904
SJ Elyard, Some Old Wiltshire Homes, 1894
Allan Fea, Nooks & Corners of Old England, 1907
Memorials of Old Wiltshire - Some Old Houses, 1906
Highways & Byways in Wiltshire, 1914
Somerset de Chair, Morning Glory
Reference
[1] Bath Weekly Chronicle and Herald, 19 May 1945
[2] Coined by travel writer John Burgon in 1845
[1] Bath Weekly Chronicle and Herald, 19 May 1945
[2] Coined by travel writer John Burgon in 1845
